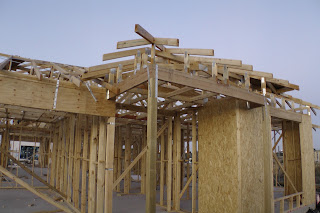The issue with the overhang of the Garage Frame has been fixed. The solution the carpenter used was to block underneath the Frame with Treated Pine Blocks. One side of the Garage Frame this seams fairly sturdy, on the other side I'm not convinced of its value. I'll show the Building Inspector and see what he thinks next week.
I've emailed the issue about the Load Bearing wall issue with the Theater Room off to the BC today and she has sent this off to the SS. When visiting today I haven't seen any rectification of the Wall but I'd imagine the carpenter left when it got to hot around lunch time today.
 |
| Front Facade - Portico Completed |
 |
| Front Facade - Portico Completed, Roof Valleys added |
 |
| Looking at Roof Valleys on Alfresco |
 |
| Portico Completed |
 |
| Solution to the Frame overhang? |
 |
| Solution to the Frame overhang? |

No comments:
Post a Comment